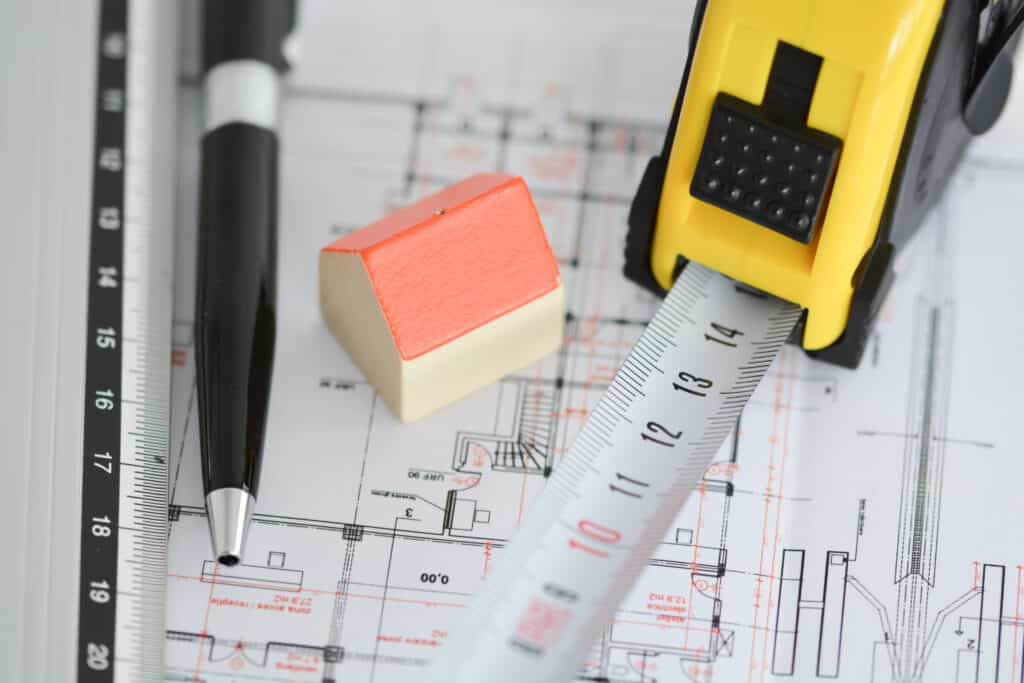Do You Need a Permit for Remodeling?
When planning a home remodel, most homeowners focus on big-picture decisions—like layout changes, flooring choices, and finishes. But before the first hammer swings, there’s one crucial step that often gets overlooked: permits.
A remodeling permit is a formal approval granted by a local government authority, permitting homeowners or contractors to proceed with construction or renovation. They help ensure that the project complies with local building codes, zoning laws and safety regulations. Depending on the project’s size and location, obtaining a remodeling permit may be required to ensure the work is both legal and secure.
There are several types of remodeling permits that could be required before a project begins, depending on the nature of the remodeling project. Common types of permits include building permits, electrical permits, plumbing permits, HVAC permits and demolition permits.
Permits are required for any work that involves constructing, enlarging, altering, repairing, moving, demolishing or changing the occupancy of a building or structure. Permits are also required for installing or altering electrical, gas, mechanical or plumbing systems.
Believe it or not many common projects require permits including changes to windows, doors, skylights, decks, fences, fireplaces, pools, roofs and more. It is important to be ahead of the game and aware of all permits needed for a project.
Some projects, like painting, installing new countertops, or replacing faucets, typically don’t require a permit. However, even seemingly small upgrades can fall into the permit-required category depending on your city’s rules.
Local building codes are crucial for public safety and welfare, ensuring structures are safe, structurally sound and meet specific requirements for fire safety, accessibility and energy efficiency. They also provide a level playing field for builders and contractors and can help reduce construction costs and improve the quality of the building. To find local permit requirements for home projects in any city, start by visiting the city’s official website and searching for their building department or community development office.
Permits are important for many reasons. There are consequences if permits are not submitted while remodeling. Building without a permit can lead to fines, legal issues, potential demolition of the work and complications with insurance claims and property sales as it violates local codes and regulations. It can also impact property value and cause safety risks.
Steps to Obtain a Permit
After research for local requirements has been finished and project plans have been prepared, an application must be submitted along with the permit fees. The next thing to do is wait for approval and schedule inspections.
Required documents for obtaining a permit usually include project plans, dimensions, proof of ownership and contractor information. Permit fees can vary based on project size, location and the type of work being done. The time it takes to process permit applications can range from a few days to several weeks, depending on the complexity of the project and local workload.

Conclusion
Working with an experienced team like Tracy Tesmer Design/Remodeling can help take the stress out of this step. We secure all required permits before work begins. We also handle the coordination with local inspectors and ensure that every phase of your project meets the necessary codes and regulations—keeping you informed along the way. Whether you’re planning a small update or a major renovation, understanding and following the permitting process is essential for protecting your investment and ensuring a safe, high-quality outcome.
If you are thinking about remodeling your home this year in Northeast Georgia, check out our galleries for inspiration. When you’re ready to bring your dream space to life, fill out a contact form or call 678-450-1700; we’re here to help every step of the way!
