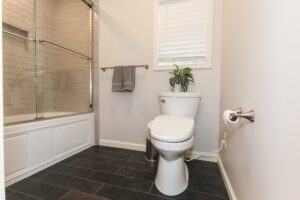How to use design for your small bathroom remodeling project
Making a small space look larger requires a bit of creativity when it comes to design choices. This is especially true when it comes to small bathroom remodeling since these projects often involve necessary fixtures such as toilets, sinks, showers and/or bathtubs.
While most homeowners would welcome the opportunity to have large, relaxing bathrooms in their homes, that’s not always the reality with existing construction. This is especially true of guest baths or hall/half baths.
There are many ways to create a spacious-feeling bathroom that suits your personal taste, even within a small footprint. Use these strategic tips and remodeling ideas to give your bathroom a more spacious feel.

Optimize the layout of your small bathroom remodeling project
If you’re planning to remodel a bathroom, it makes sense to start with the existing layout. Evaluate the configuration of hardware and fixtures. A contractor can help you understand the possibilities using your room’s existing footprint.
Optimizing the arrangement of standard bathroom components will create a more open and functional flow. Remember, an optimal bathroom layout for your family’s needs may be different than someone else’s depending on available space and personal preferences or accessibility needs. However, ideal layouts typically include:
- A toilet in a relatively private area with sufficient clearance on all sides.
- A sink and vanity close to the entrance for easy access.
- A shower or bathtub placed near the plumbing wall to minimize costs.
- Sufficient and well-paced electrical outlets.
Use light colors & simple patterns
On the other hand, green cabinets are celebrated for their connection to nature and the outdoors. From muted sage to vibrant emerald, these shades allow homeowners to bring the beauty of nature into their homes. Green cabinets are often associated with a sense of tranquility, making them an excellent choice for those who want to create a peaceful and harmonious kitchen or bathroom environment.
Light colors reflect light and create a sense of openness. Use light and neutral shades for walls, floors and even fixtures. Reflective surfaces like stainless steel or polished chrome fixtures bounce light around the room. Limit the use of patterns and keep the design simple. Too many patterns can make a small space feel cramped.
Choose a clear glass shower enclosure
Frameless or glass shower enclosures allow for the eyes to travel, providing visual continuity. Choose clear glass instead of frosted glass or a shower curtain to help the space feel larger and less confined.
Install large mirrors
Mirrors reflect light and can visually expand the room. Install a large mirror, or better yet, a wall-to-wall mirror, to create the illusion of more space and help the bathroom seem more open.
Use vertical storage & open shelving
Vertical storage space with tall cabinets or shelving units draw the eye upward and can make the room feel taller. Consider open shelves instead of closed cabinets. When kept tidy, open shelving makes the space feel airy and less cluttered.
Install Pocket or Farm-Style Doors
Consider replacing a traditional swinging door with a pocket door or other type of sliding door, like a farmhouse door. These doors save space when open and create a smoother flow in the room.
Try a Floating Vanity
A pedestal sink takes up less space than a sink with a cabinet. Choose a wall-mounted or floating vanity to create the appearance of more floor space.
Select Large Tiles
Larger tiles require fewer grout lines, giving the appearance of a more expansive surface and a sense of continuity. Smaller tiles can create busier patterns which may make small spaces feel more cluttered. Select large tiles for the floor and walls. For the walls, you also might consider a vertical layout which, again, draws the eyes up, making the ceiling appear higher.
Light Strategically
Adequate lighting brightens up the space. Incorporate recessed lighting, wall sconces, or both to dark corners and avoid shadows. If your bathroom has a natural light source, try using sheer curtains or blinds to enhance openness.
Minimize Clutter with Multi-functional Furniture
Choose multi-functional furniture pieces and storage solutions. A mirrored medicine cabinet is just one example of a way to add function without subtracting space or sacrificing open visuals.
Do you have a bathroom in desperate need of an update? The design-build experts at Tracy Tesmer Design/Remodeling have remodeled hundreds of bathrooms through the years. Contact us today and learn more about how we can help you. Send us an e-mail or call 678-450-1700.
