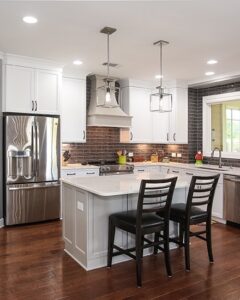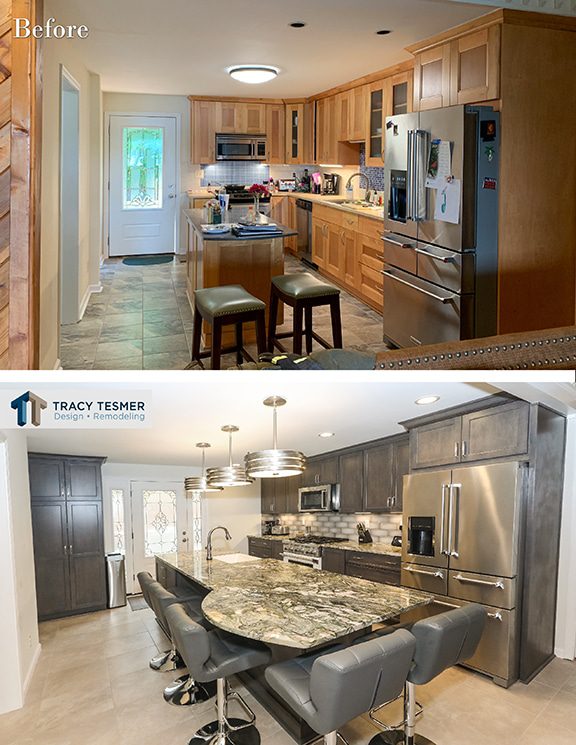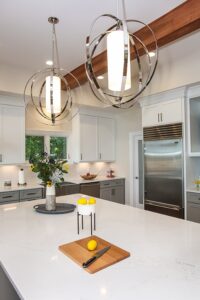Island Time – Why Kitchen Island Design Matters
The kitchen island, today’s most popular kitchen built-in, can play a huge role in the functionality and aesthetics of your kitchen design. It can enhance your kitchen’s utility by providing extra storage and workspace, while also becoming a statement piece and gathering place. For those who are interested in building an island into their kitchen floor plan, there are a few different designs and considerations to take into account before beginning construction.
Three Kitchen Island Tips
 Location Matters
Location Matters
Typically, an island is located in the center of the kitchen to create a focal point and to be easily accessible from anywhere in the kitchen. If placed in the middle of the room, it helps create a space that is simpler, more efficient, and great for family gatherings. A central island anchors the room and provides convenient counter space in all directions.
If the island contains the sink or stove, make sure to keep the “work triangle” in mind. That’s where the three most visited spots in the kitchen make up the three points of a triangle – sink, refrigerator and stove. This concept maximizes flow and efficiency. The standard recommendation is for a kitchen with a single cook to have 42 inches of space between the base cabinets and the island. A home with multiple cooks in the kitchen should consider 48 inches of space in between.
Function is Beauty
There are many different things you can do with a kitchen island, but you should first determine how you want to use it. Most islands have multiple functions where one side is devoted to cooking and the other to eating, but what will be your island’s significance? Whether you want to use it for meal prep, cooking, to house a veggie sink, or for a few extra seats for kids’ homework; it’s important to know your needs so you can choose the perfect island design and function. We recommend you run through this list of questions with yourself and your family as you enter the design process.
- Do you want any appliances such as a cooktop, dishwasher, microwave, wine cooler or sink installed? If so, this may require extra plumbing, electric, or duct work as well as the integration into cabinetry and countertop. Integrating appliances may also require more space or a reconfiguration of space depending on what you decide to install. Working with your designer will ensure there is a place for everything you have already and/or will order, and there is room enough for all to fit.
 What type of storage do you want? Even the simplest of islands can provide lots of additional storage. Keep in mind the island can be one of the more accessible storage spots in a kitchen, especially if you’re vertically challenged and trying to use cabinets that stretch to the ceiling. Decide if you want this to be the area for your pots and pans, which would require larger shelving/drawer units, or for smaller items which may require various-sized drawers. Storage depends a lot on the layout of your kitchen. If you already have enough functional space in your kitchen for storage, this addition to your island may not be necessary. Take a moment to evaluate your kitchen as a whole and then decide whether or not you need additional storage within your kitchen island.
What type of storage do you want? Even the simplest of islands can provide lots of additional storage. Keep in mind the island can be one of the more accessible storage spots in a kitchen, especially if you’re vertically challenged and trying to use cabinets that stretch to the ceiling. Decide if you want this to be the area for your pots and pans, which would require larger shelving/drawer units, or for smaller items which may require various-sized drawers. Storage depends a lot on the layout of your kitchen. If you already have enough functional space in your kitchen for storage, this addition to your island may not be necessary. Take a moment to evaluate your kitchen as a whole and then decide whether or not you need additional storage within your kitchen island.- Do you want your island to be stationary or movable? Mobile islands are great for those with a smaller kitchen footprint that need the counter space, but get too crowded if the island is in the center of the room all the time. Rolling in a smaller island can be helpful in these smaller spots. In larger rooms with a permanent need for counter space, seating and storage, a fixed island is the typical choice.
- Will this island need to accommodate seating? If so, you will need to factor in space for bar stools or regular chairs. You may also need to consider the size and height of the countertop for seating, potentially adding a raised bar or footrest. Your design-build specialist can help ensure you allow enough countertop overhang to accommodate seating.
Light It Up
Your kitchen island is the center of the hardest-working room in your home, so it is receiving a lot of attention. You need to be sure the layers of lighting you choose will spotlight every role your kitchen island will play. There are three main types of lighting possible for functional and decorative lights above your island:
 Pendant lights will provide smaller pools of light that are typically used for accenting and design purposes. When deciding on which pendant lights will work best, consider the layout of your kitchen. If you have an open-concept kitchen, you may want to look at coordinating your kitchen lighting with the rest of your home for a more cohesive look and feel.
Pendant lights will provide smaller pools of light that are typically used for accenting and design purposes. When deciding on which pendant lights will work best, consider the layout of your kitchen. If you have an open-concept kitchen, you may want to look at coordinating your kitchen lighting with the rest of your home for a more cohesive look and feel.- Recessed lighting is the best choice for those who want a bright and functional space. This type of lighting will also ensure that the cooks and guests aren’t constantly hitting their heads on light fixtures while they are working hard or hanging out in the kitchen.
- Single larger lights will combine both fashion and function. These are great options for a spacious kitchen and will amp up your space by adding ambient lighting.
Once you have your island up and running, you’ll soon wonder how you ever lived without it! Contact Hall County’s “Best Kitchen/Bathroom Remodeler” today to discuss your kitchen remodeling needs!
