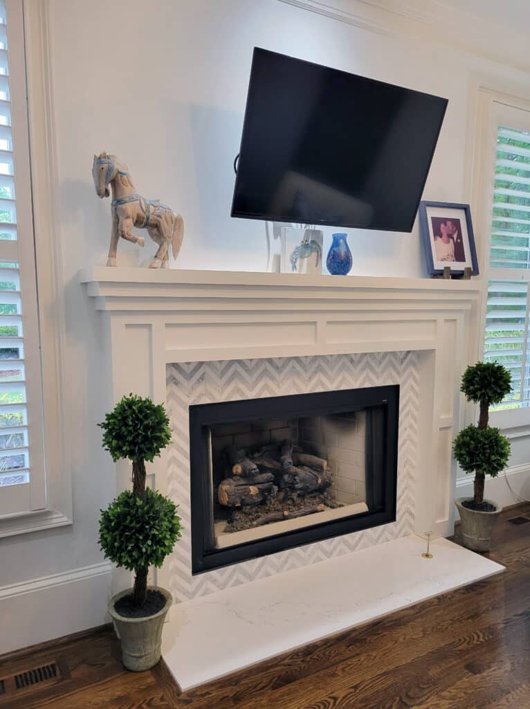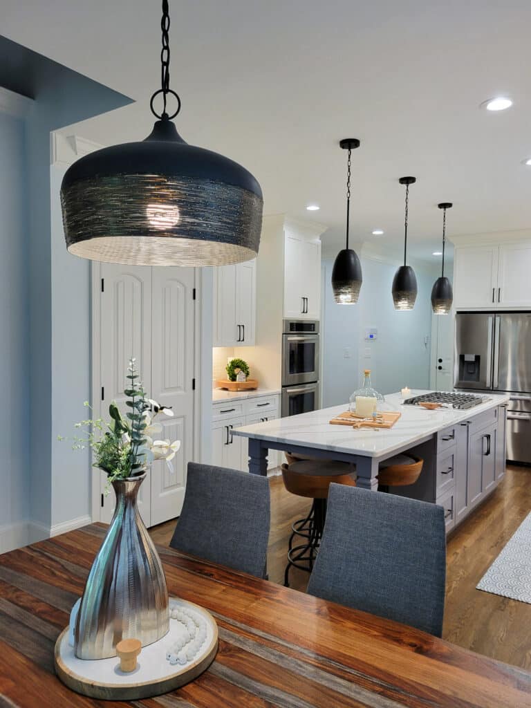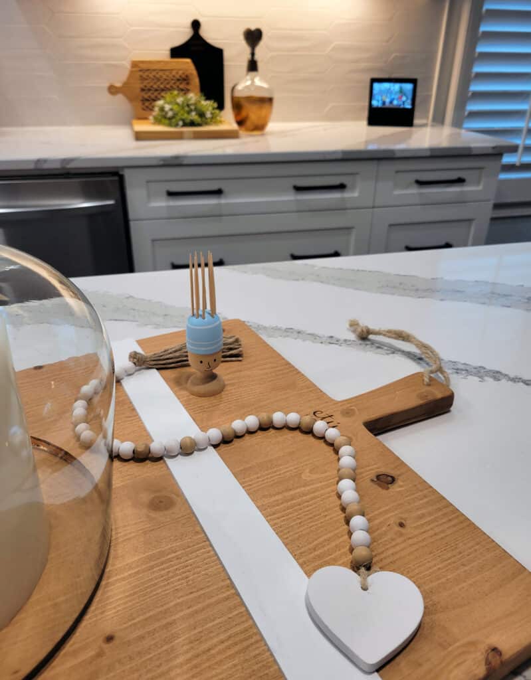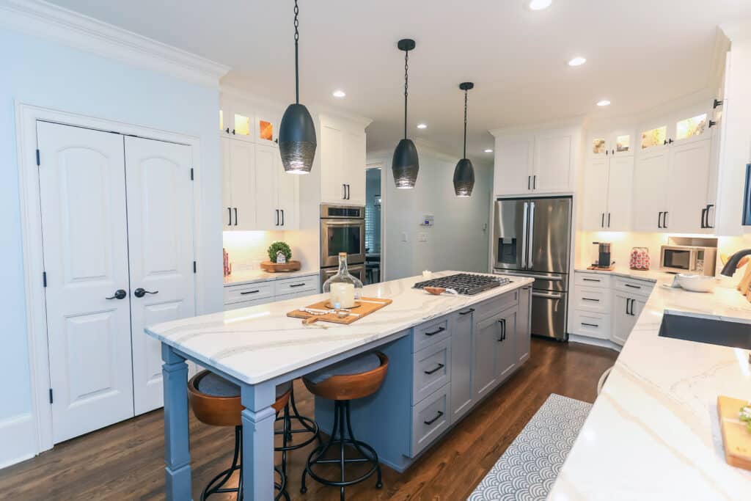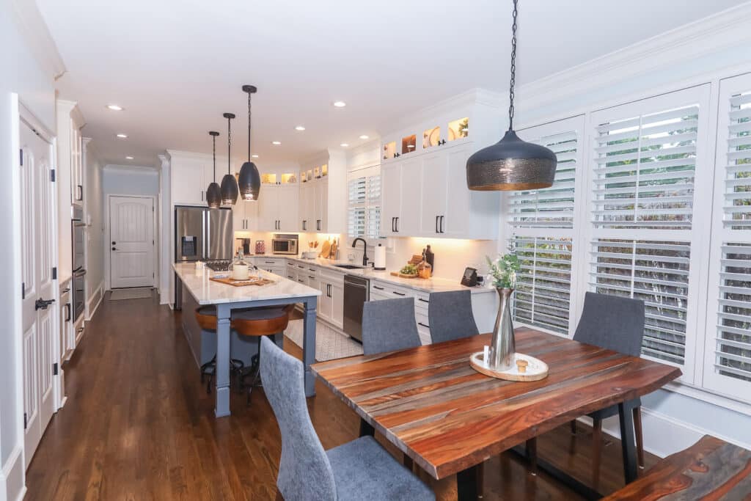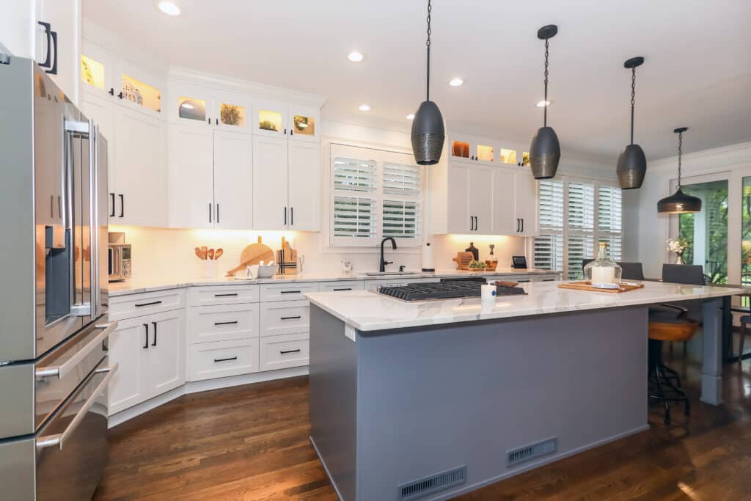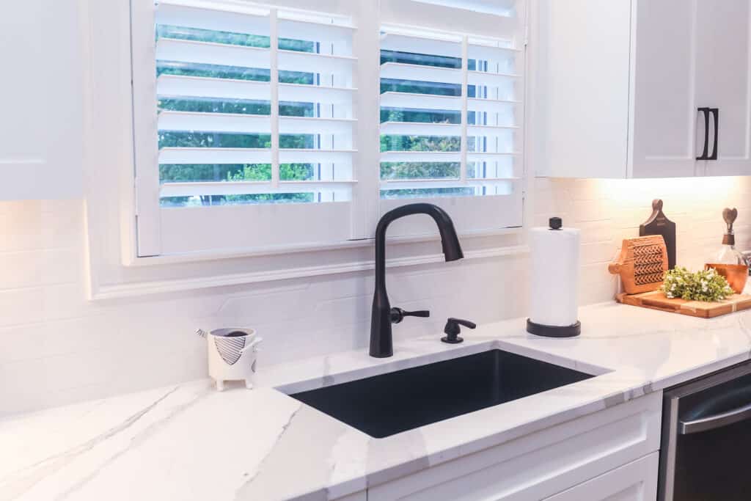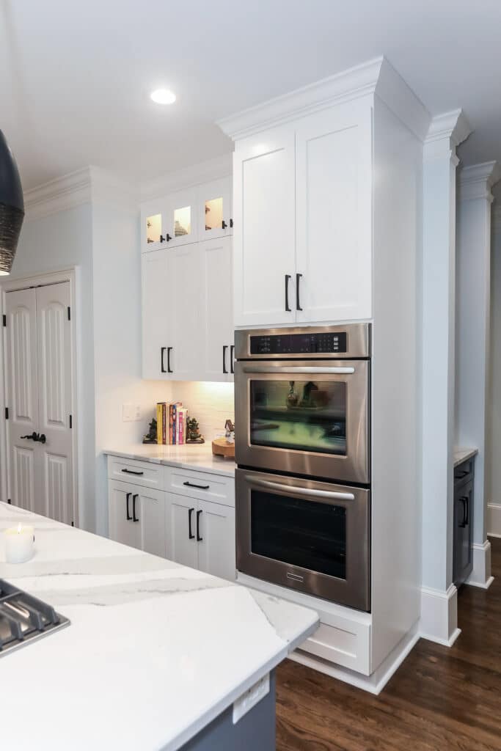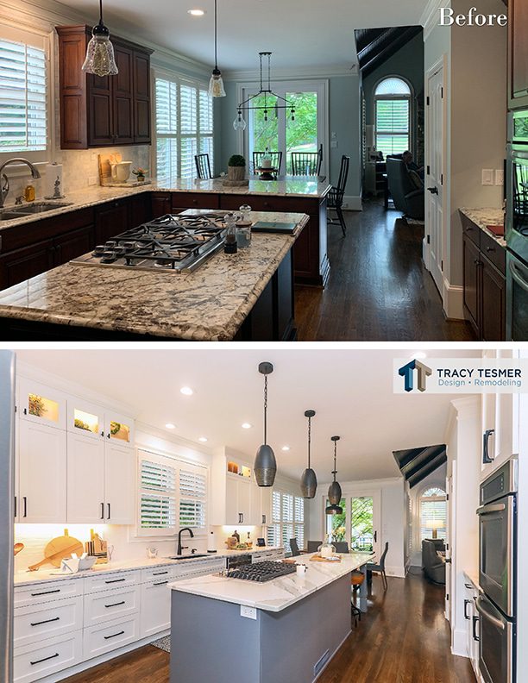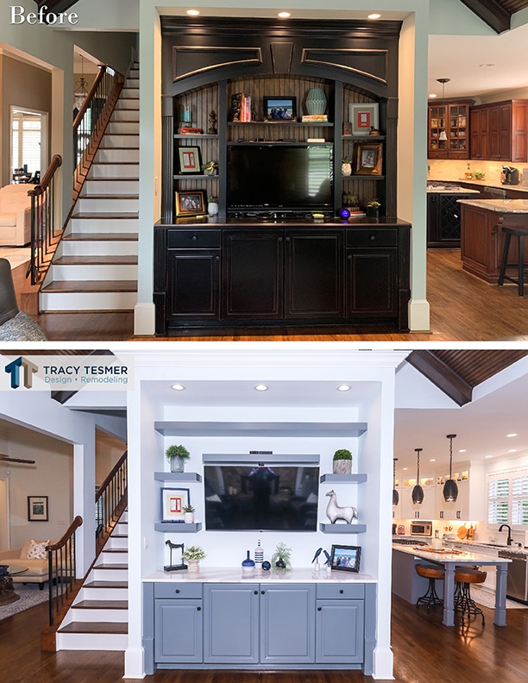Chateau Elan Kitchen & Bath Remodel
This home remodel consisted of a kitchen, living room, guest bath vanity, fireplace and master bathroom renovation with updates to materials as well as some layout and design changes. We removed the kitchen peninsula and replaced with new cabinets and additional lighting that open up and brighten the space with maximized storage and a beautiful quartz countertop. A longer island accommodates seating and a full size cooktop. The kitchen now has a better flow into the seating area with reconfigured built-in cabinetry and floating shelves next to the tv display.
A seating area in the master bedroom looks polished yet still relaxing by changing out the the fireplace surround, hearth and mantel – adding a chevron pattern tile and updating to a more contemporary style.
The bathroom layout remained mostly the same with tweaks to create better storage with the new cabinetry and create a cohesive color scheme with the rest of the house flowing from the vanity to tower cabinet to tiled walk-in shower with glass surround. The shower mosaic tile also coordinates with the sitting room fireplace tile adjacent to the bathroom.
A lovely transformation!

