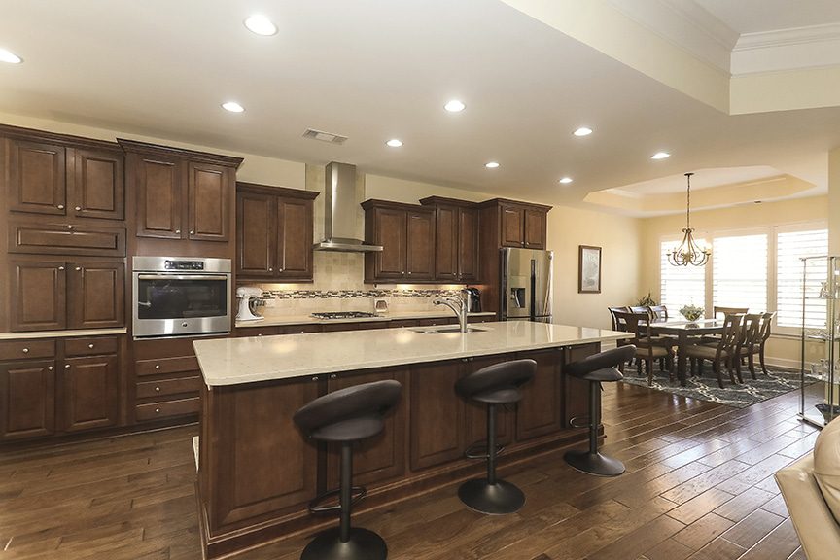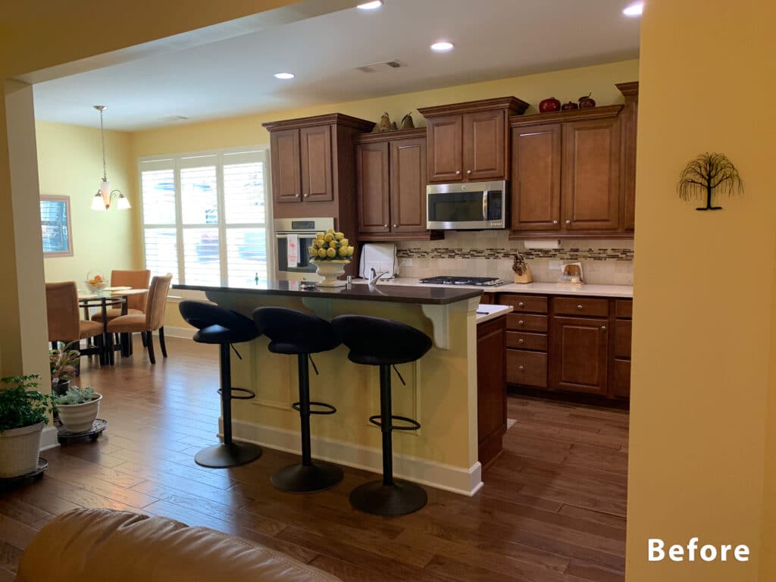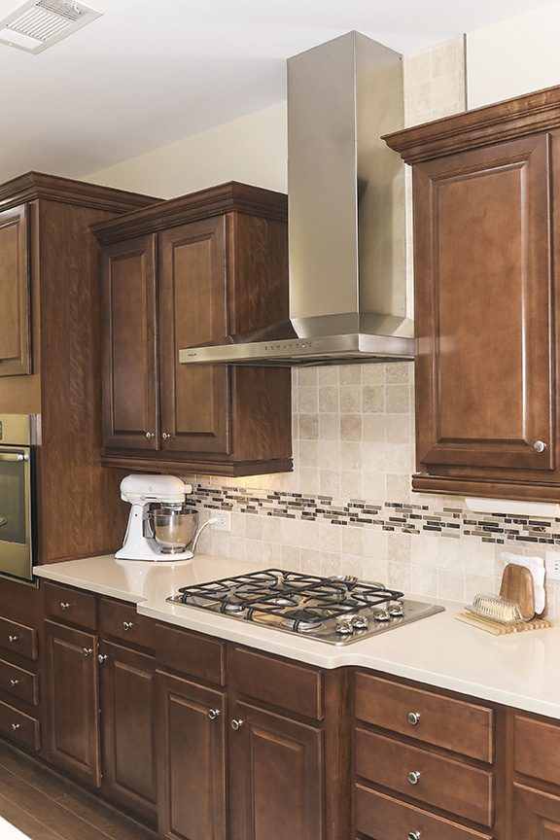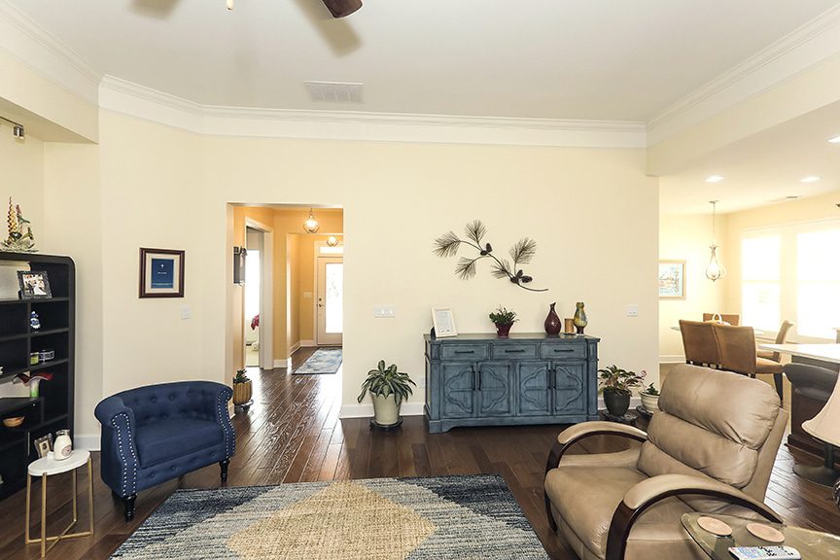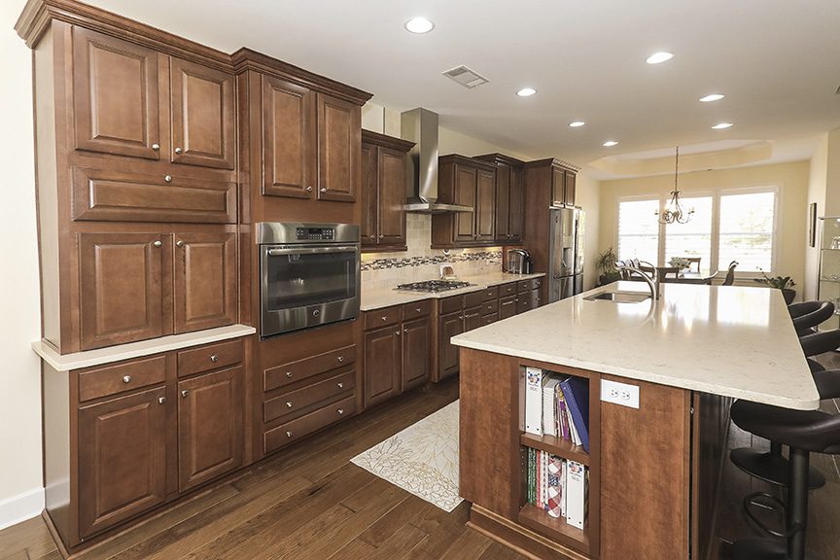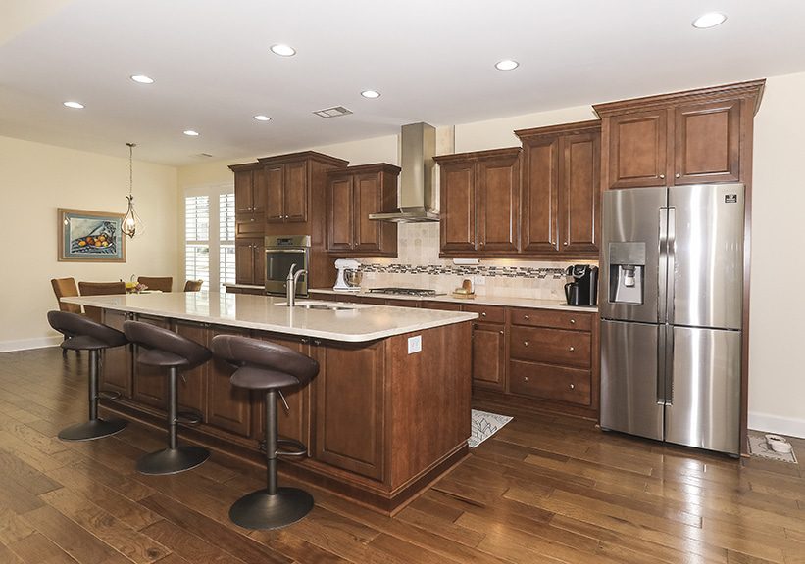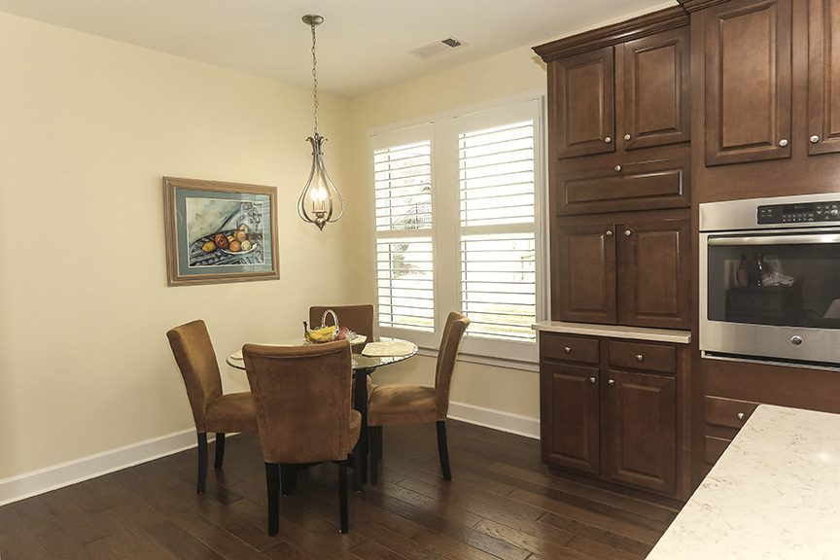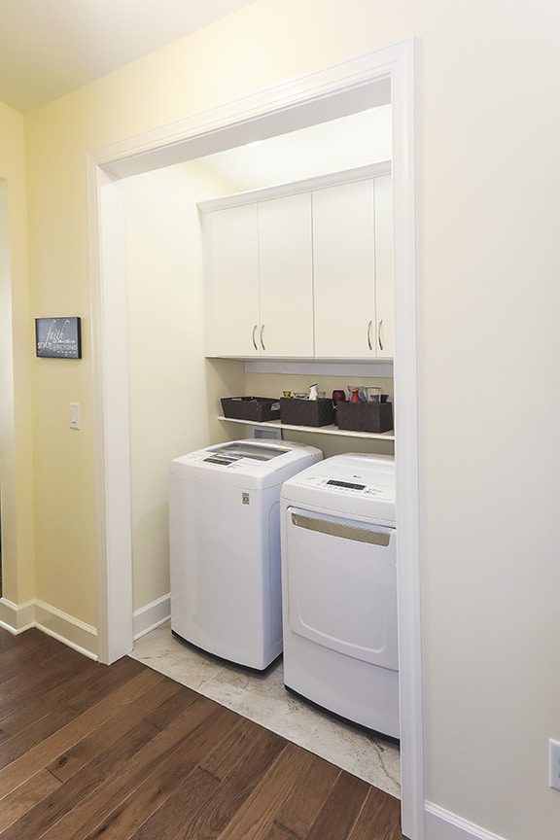Cresswind Kitchen & Laundry Room
Welcome to this newly designed and remodeled Gainesville Kitchen and Laundry Room for a Hickory floorplan at Cresswind. In the kitchen/dining area, we’ve removed walls, shifted cabinetry, appliances and windows, and increased the island to be in proportion with the larger open floor plan living space. We also added a wall to separate the front entrance from the garage entrance and reconfigured the nearby laundry space to be more functional for the homeowner.

