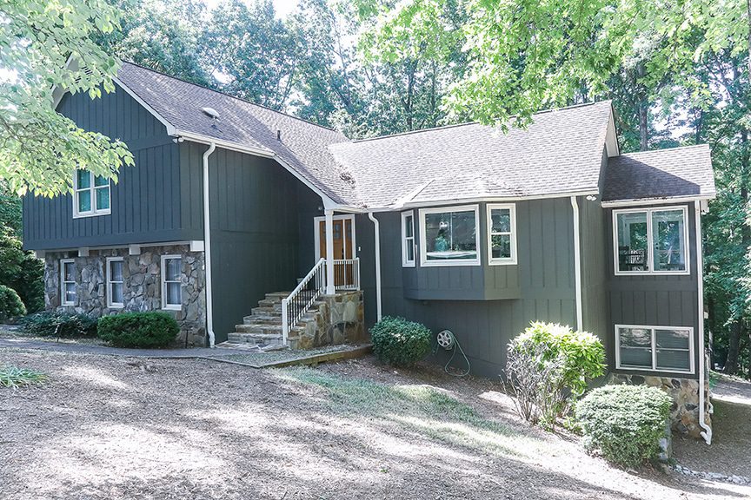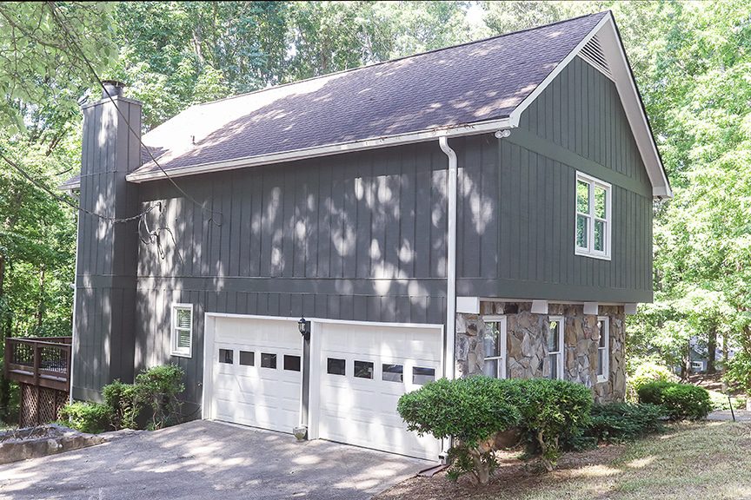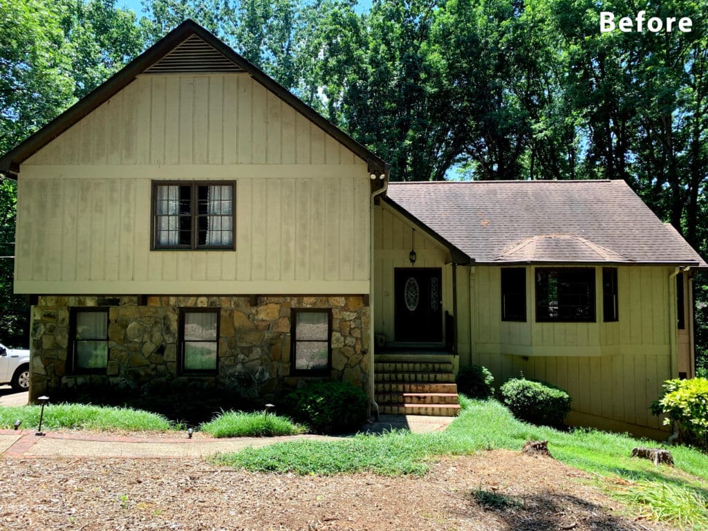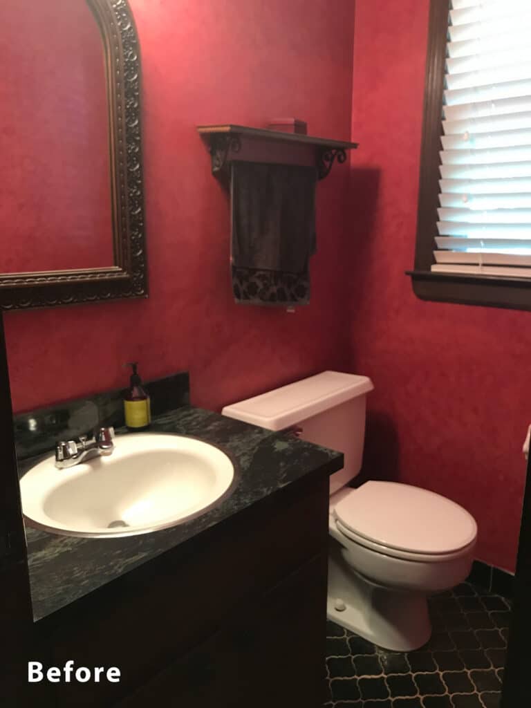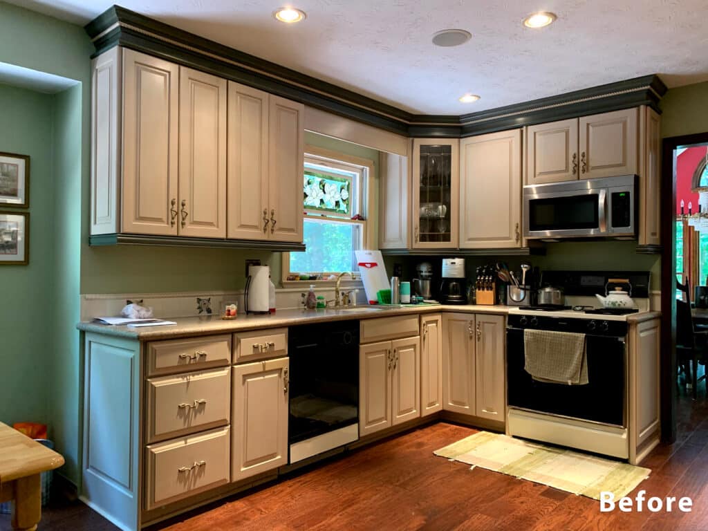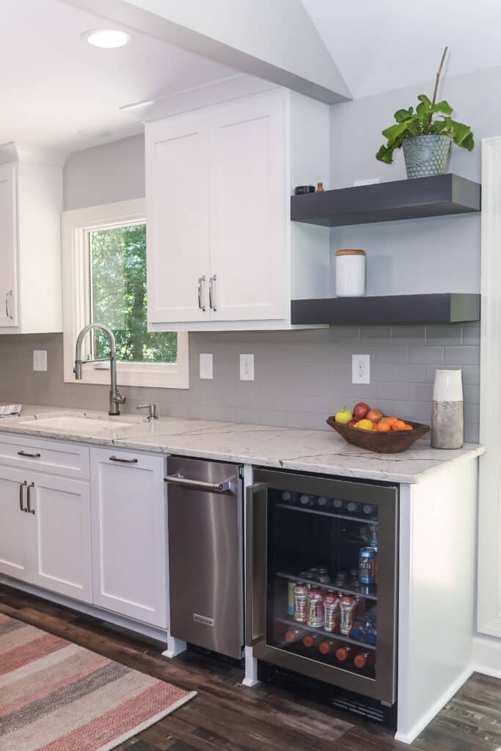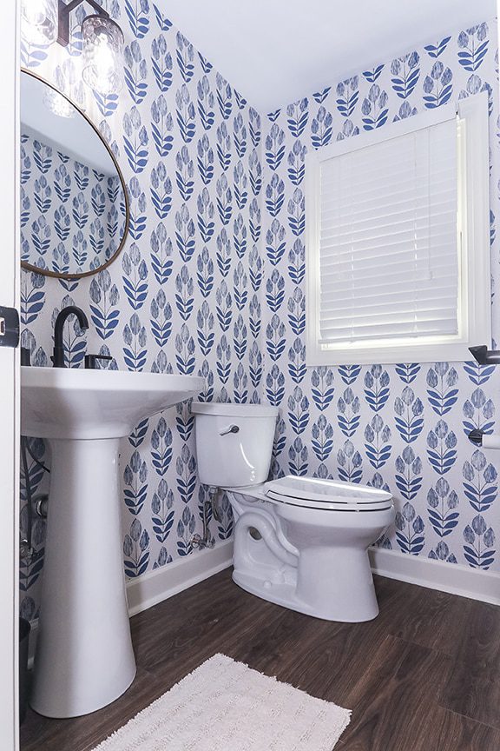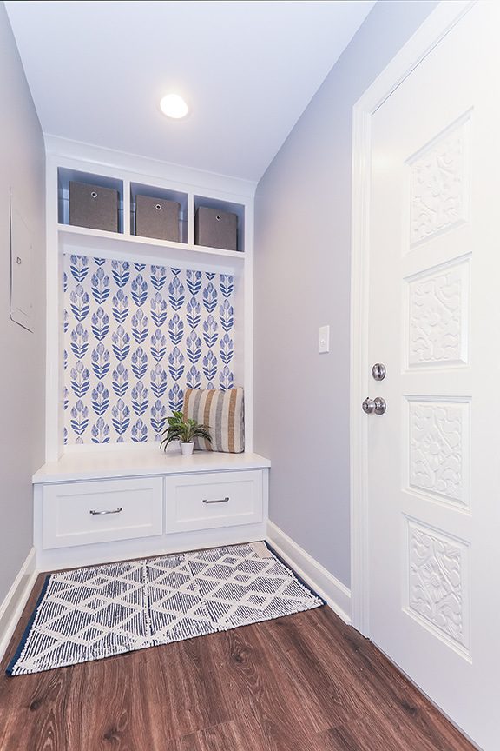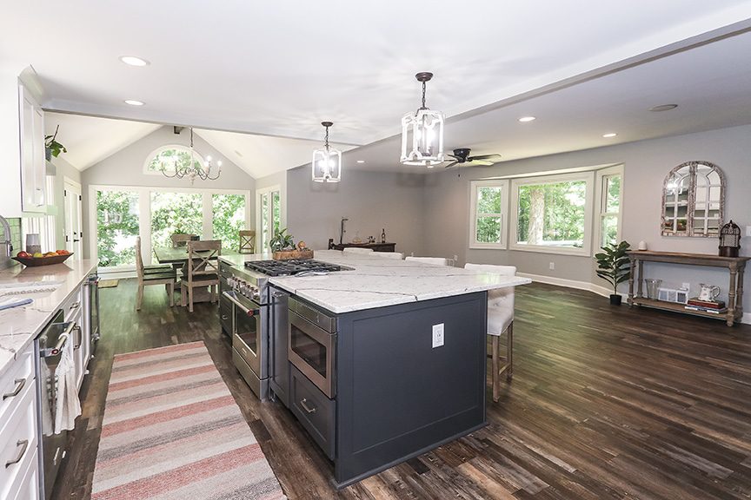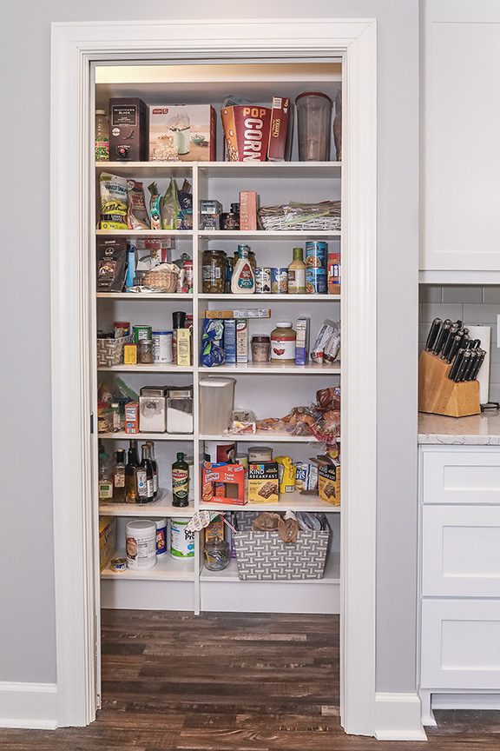Mallard Whole Home Remodel
In this Mallard Walk remodel, the whole main level was re-designed to create an open concept floor plan allowing much more space and light throughout. In combination with the new layout – new paint, flooring, cabinets, countertops, lighting and appliances were added to refresh and make the space look completely brand new.

