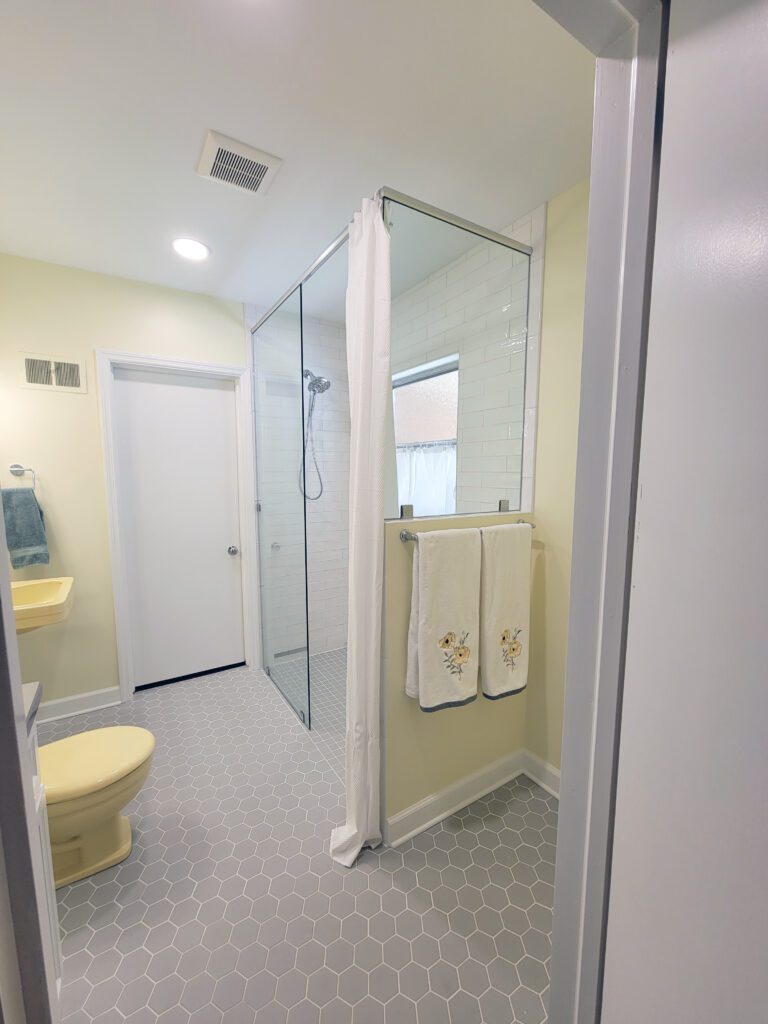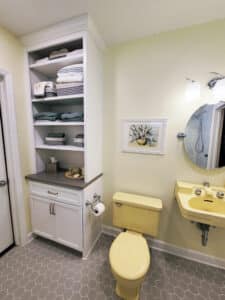Consider Elderly Bathroom Design Ideas for Your Bathroom Remodeling Project

Here are some senior-friendly ideas for bathroom remodeling:
When it comes to starting a remodeling project, most of us stay busy visualizing the possibilities that will enable us to move beyond the limitations of our existing spaces. For a certain segment of the population, the limitations are very real, especially as they age. Other groups of people see the value in age-in-place features but may be hesitant to sacrifice design and aesthetics for needs that may be years down the road.
But what if we told you there’s a way to accomplish your design goals while building in functionality and accessibility, whether it’s useful today or a decade from now? There are ways to design your space for your family’s current needs, as well as the needs of relatives, guests and even the future owners of your home. These elderly bathroom design ideas will serve you well for years and years to come.
Universal design, also known as age-in-place remodeling, is an ideal way to add value and functionality to your home. One of the most popular areas for this design trend? Bathrooms.
Remodeling a bathroom with senior-friendly features can enhance safety, accessibility, and comfort for older individuals. And if you don’t need the most robust age-in-place features at this moment, there are still opportunities to incorporate accessibility-friendly features without sacrificing what you are trying to achieve with the design of your new space.
Walk-in/curbless showers
One of the biggest bathroom design trends, regardless of aging needs, is to replace a traditional bathtub with a walk-in shower. This update eliminates the need to step over a high bathtub edge, reducing the risk of tripping and falling. Many homeowners also are opting to go curbless with their new walk-in showers, a feature that’s both aesthetically pleasing but also adaptable should you ever need to accommodate a wheelchair.
Additional ideas: ensure the shower floor is slip-resistant and consider adding a built-in bench or fold-down seat for added convenience.
Wider doorways
If possible, consider widening the bathroom doorways to accommodate wheelchairs or walkers. This enhances overall accessibility, even if it may not seem like a current need. The growing number of options when it comes to pocket or barn-style sliding doors means you don’t have to sacrifice aesthetics either.
Grab bars
Install grab bars near the toilet, shower, and/or bathtub. These provide support and stability for seniors when moving around the bathroom but can also prevent you and your guests from accidentally falling if you happen to slip on slick surfaces. Keep in mind that many effective grab bar options are more visually pleasing than what you’re used to seeing in public-facing restrooms. Keep an open mind and ask your design or remodeling contractor for options.
Non-slip flooring
As mentioned, non-slip flooring benefits everyone, regardless of age. Choose non-slip flooring materials to reduce the risk of slipping, especially when the floor is wet. Textured tiles or non-slip vinyl flooring are reliable options.
Comfort Height Toilets
Replacing your toilet? There’s more to think about than quiet-closing lids. Consider installing a comfort-height toilet, which is higher than standard toilets. This makes it easier for seniors to sit down and stand up without straining their joints. A lot of modern construction already includes these taller toilets, but you may not notice it until you are visiting a home or business with an older, standard-height toilet. If you’ve encountered this recently, you’ll understand how noticeable the extra inches are!
Easy-to-reach storage
When designing your bathroom remodel, remember to create storage that places frequently used items at a convenient height to avoid the need for excessive bending or stretching. Consider installing pull-out shelves and drawers for easier access. Remember, if you can’t reach it when fully mobile, it’s going to be almost impossible to access for those with limited mobility.
Accessible sink and countertop

While sinks and countertops can seem fairly standard, installing a wall-mounted or floating sink isn’t just a visually appealing design trend – it allows wheelchair access that ensures enough knee clearance beneath the sink.
Opt for lever-style faucets, which are easier for seniors with limited hand strength, including arthritis, to use.
Good lighting
Adequate lighting is critical when it comes to age-in-place remodeling. Ensure your bathroom is well-lit to reduce the risk of tripping and to help seniors see clearly. Nightlights are a great idea for added visibility during nighttime trips to the bathroom. Lighting may seem like an afterthought for some when you’re busy planning a bathroom footprint or choosing flooring and finishes. But it can go a long way toward preventing costly, even deadly, falls for those at risk.
Contact Tracy Tesmer Design/Remodeling today to help with your senior-friendly project. To begin your remodeling journey, send us an e-mail or call 678-450-1700.
